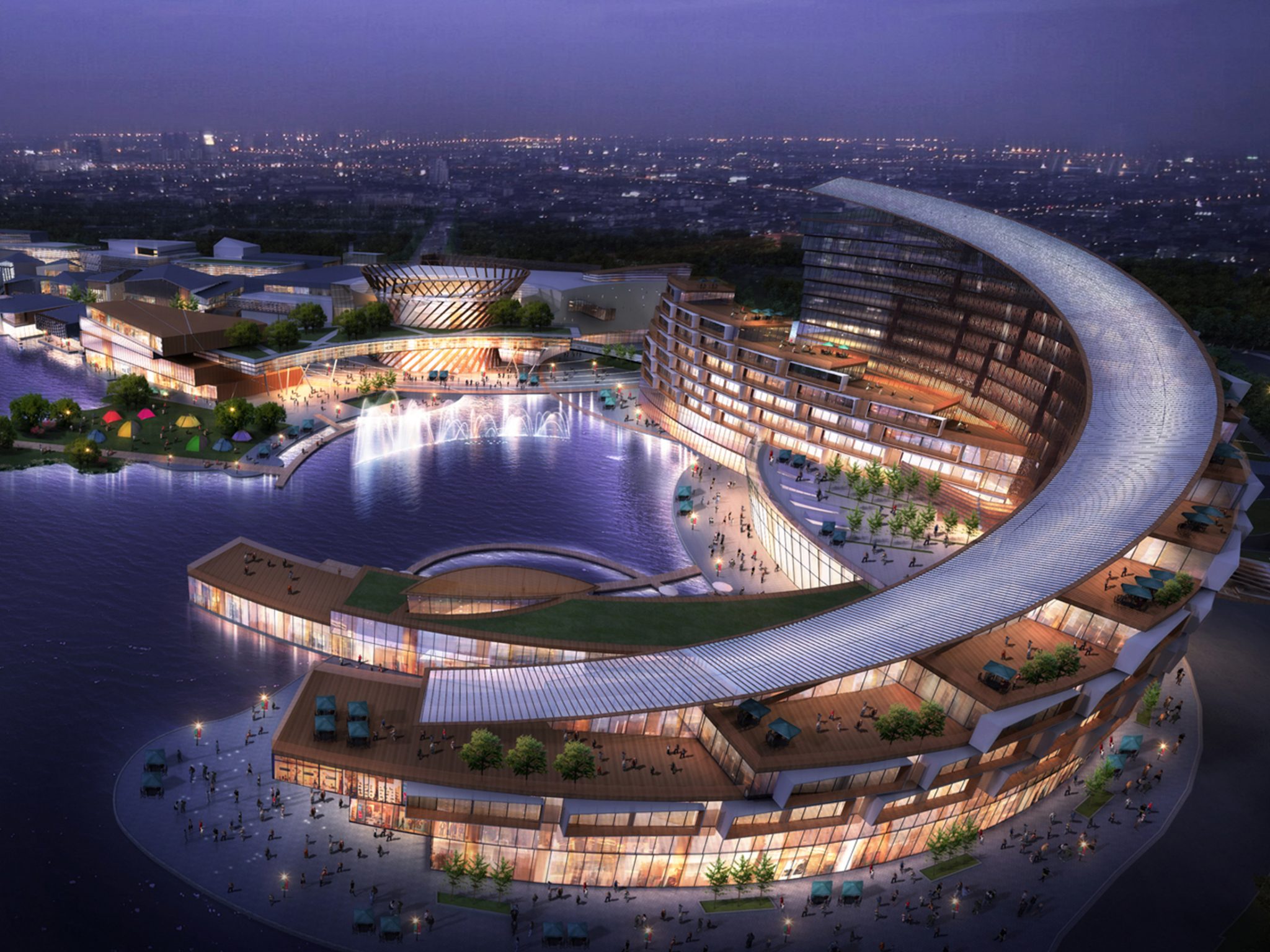
by Archilier Admin | Jan 8, 2014 | Hospitality, Master Plan, Mixed Use, Projects, Residential, Retail
Inspired by the Gingko leaf, the master plan reflects the organic growth patterns of the Gingko tree. With an estimated GFA of 343,300 sm and site area of 600 mu, the project features a luxury 5-star hotel, villas, an international conference center, residential...
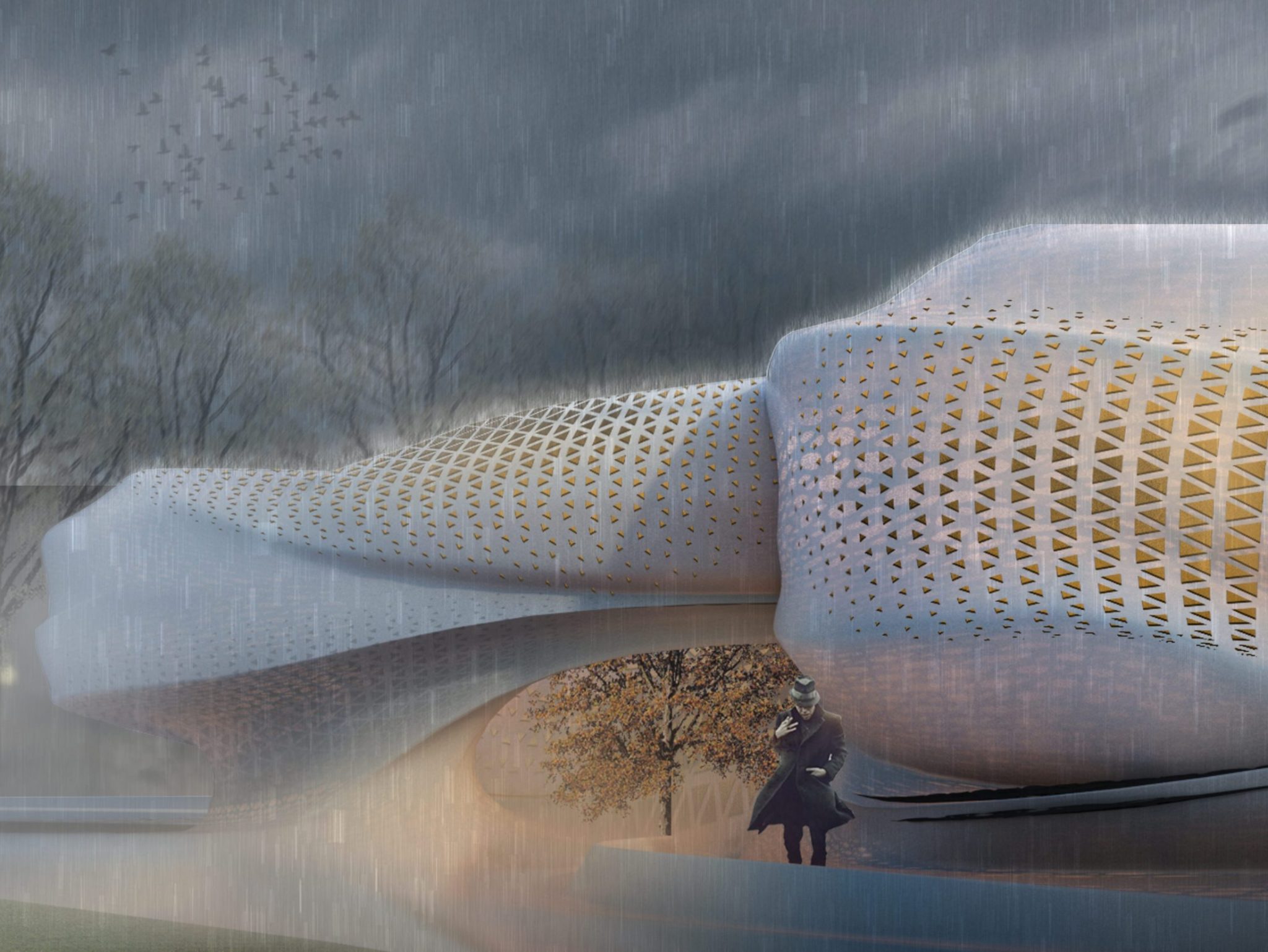
by Archilier Admin | Sep 21, 2016 | Projects, Residential
“Infinity Surface” is Archilier’s design proposal for a 3D printed house using Branch Technology’s cellular fabrication process. The “infinity” refers to our intention to blur the boundary between the inside and outside, all the spaces in the house flow...
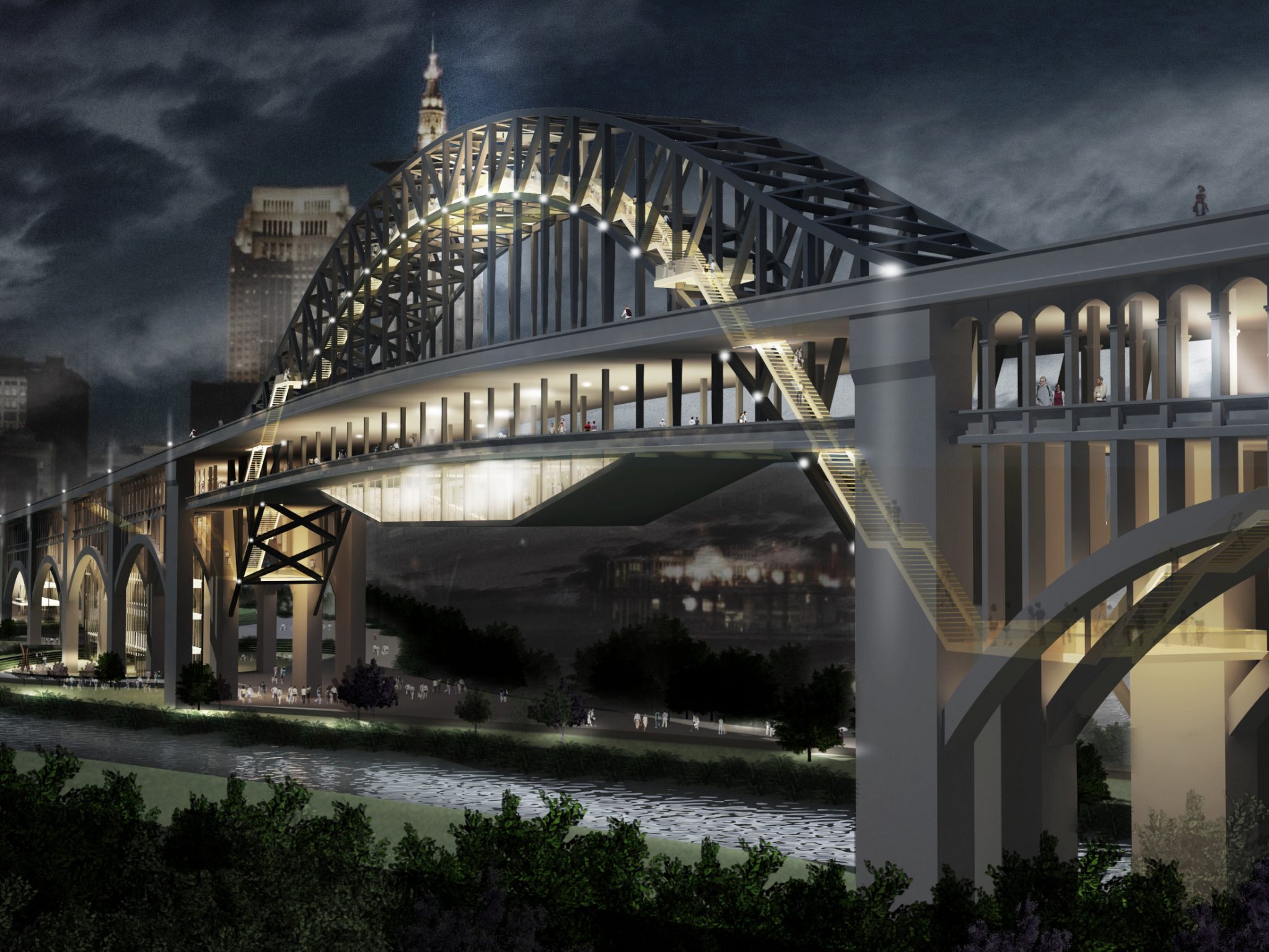
by Archilier Admin | Jan 1, 2012 | News, Press
Out of 164 entries, from 24 Countries around the world Archilier Architect’s design “Bridegwalk” was awarded 1st place in the Cleveland Design Competition. “Bridgewalk” is about making strong urban connections as well as creating a great public place for the residents...
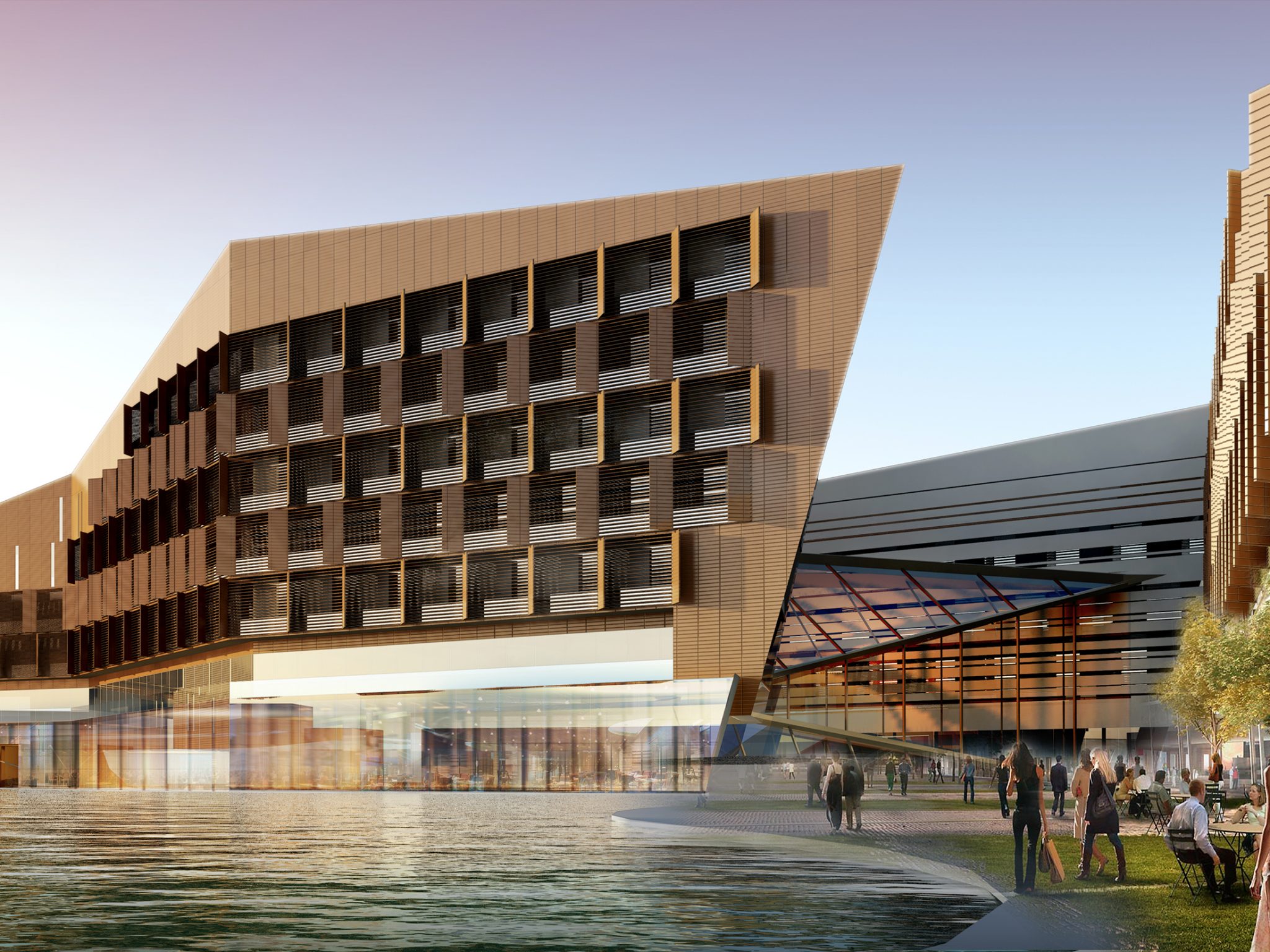
by Archilier Admin | Sep 3, 2013 | Hospitality, Projects
The Tongchuan Health Garden Hotel is located within the Tongchuan City Culture and high-rise apartment towers, 3-level townhomes and a five-star luxury hotel resort. The dynamic form of the 220 key hotel is derived from the 800 kilometer long mountain ridge that...
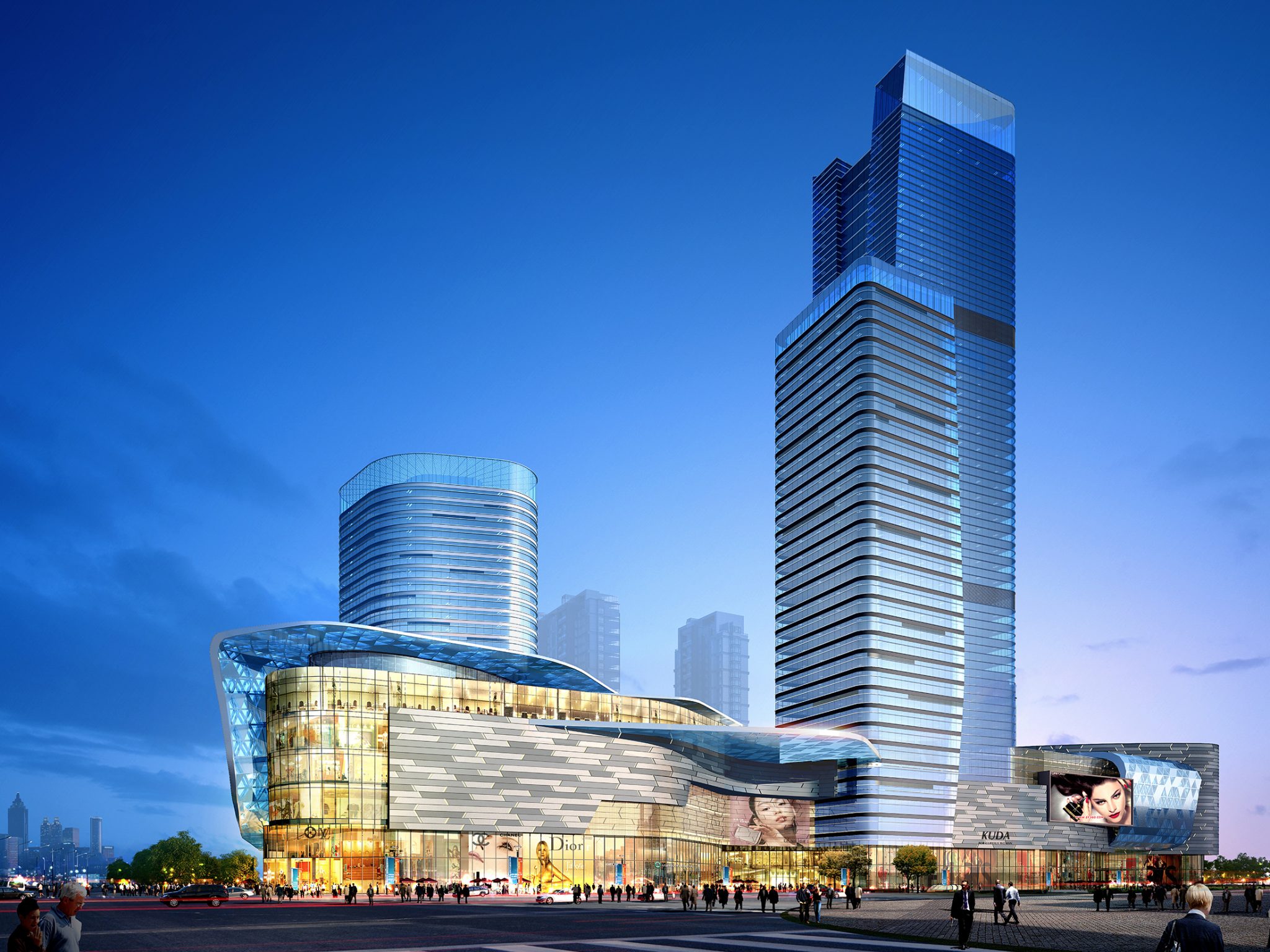
by Archilier Admin | Jul 30, 2013 | Mixed Use, Office, Projects, Residential, Retail
Located in the Chongchuan District at the junction between the old town and new town, this new mixed-use commercial development is envisioned as a new city center for the residents of Nantong. The main intention for the development is to revitalize Nantong’s downtown...






