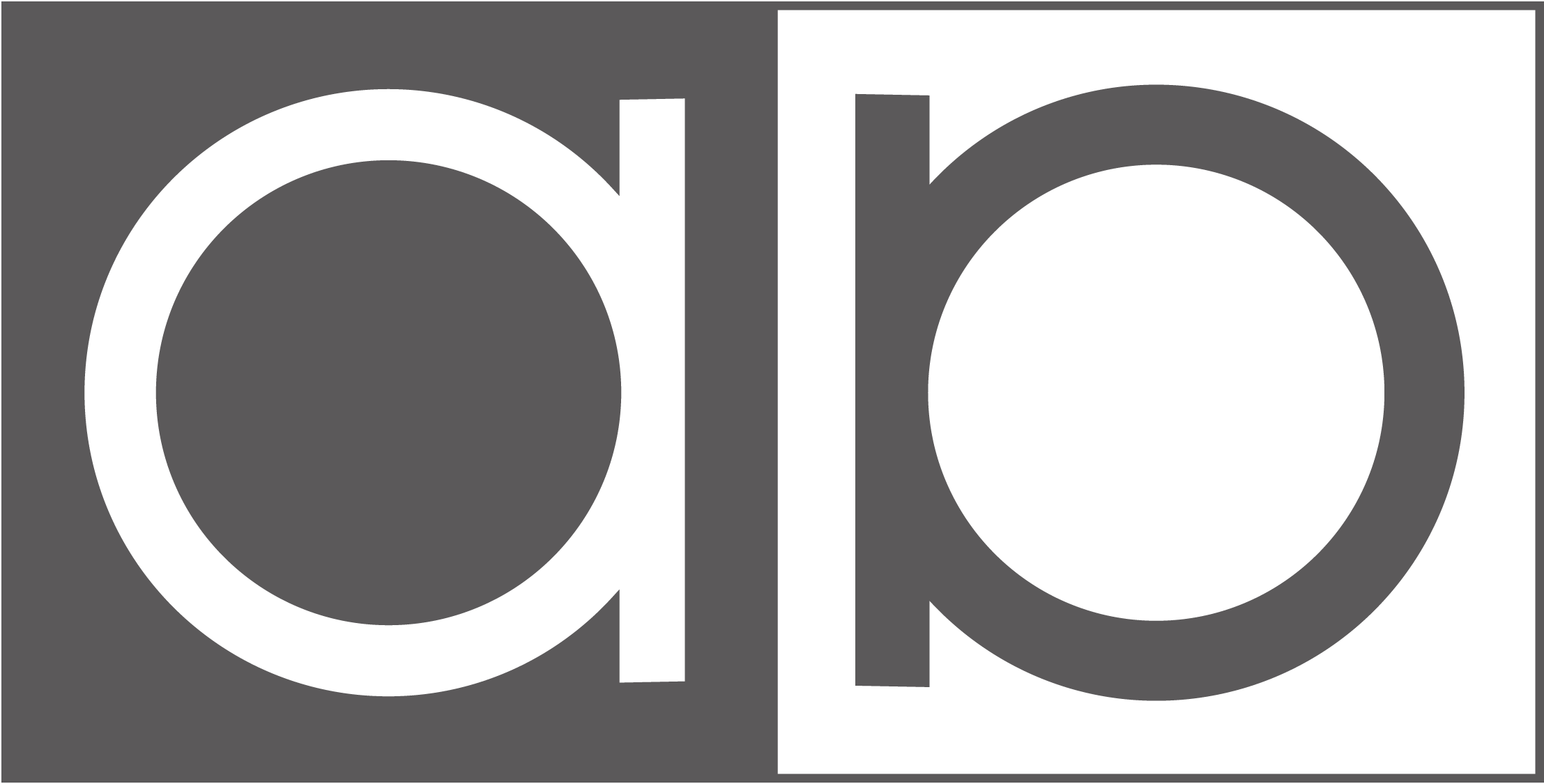completion date: 2017
The concept for the design was inspired by the idea of glass crystals rising from the earth in the form of the office towers that merge with glass crystals falling from the sky, collecting to form the retail podium. The program is comprised of two 15 story office towers totaling 48,000 sm which sit above a five story podium totaling 28,510 sm of retail, restaurant, and entertainment uses. The design of Site 4 is defined by two major boulevards and occupies a prominent corner in the urban design of the commercial district. Site 4 faces Yuan Dynasty Capital Heritage Garden to the southeast and the new Olympic Center Park to the northwest of the property. Archilier Architecture’s design creates a dynamic connection through the podium that unites the parks. Public plazas totaling 3,000 sm while providing the required green spaces serve as retail entrances, vehicular drop-offs and access to the network of below grade retail and subway concourses. The two office towers form a diagonal axis and serve as a gateway to the interior of the new business district.
